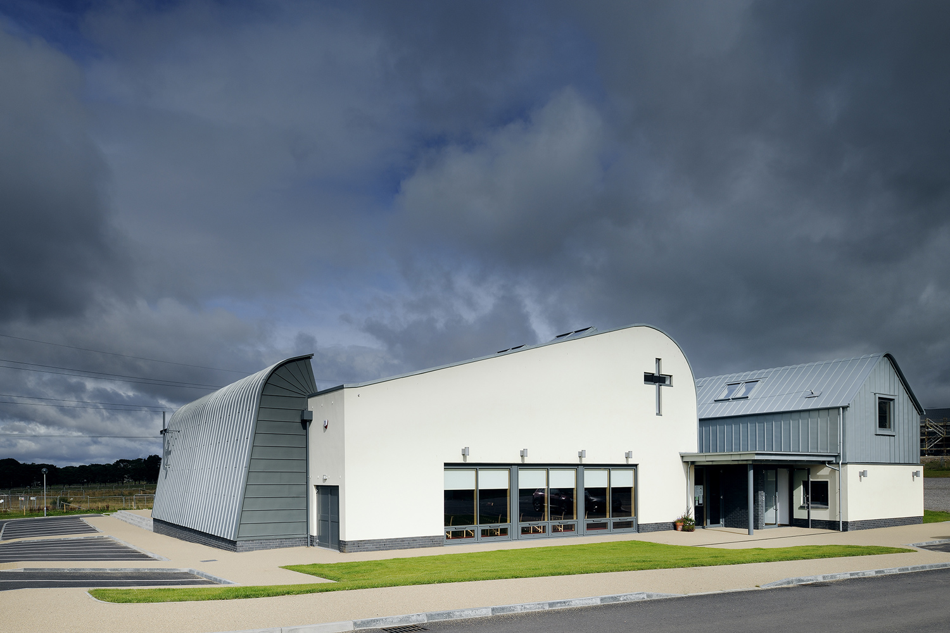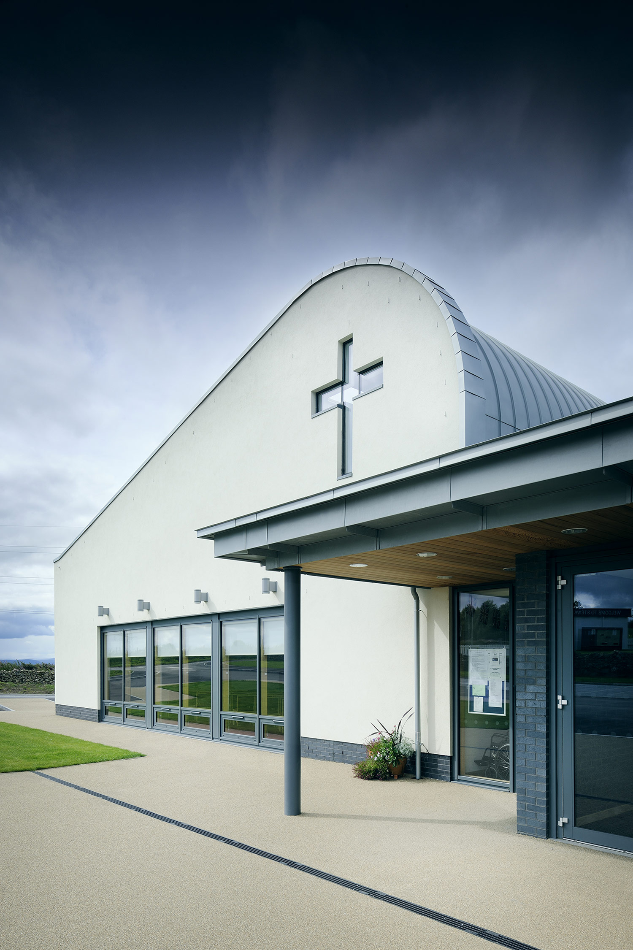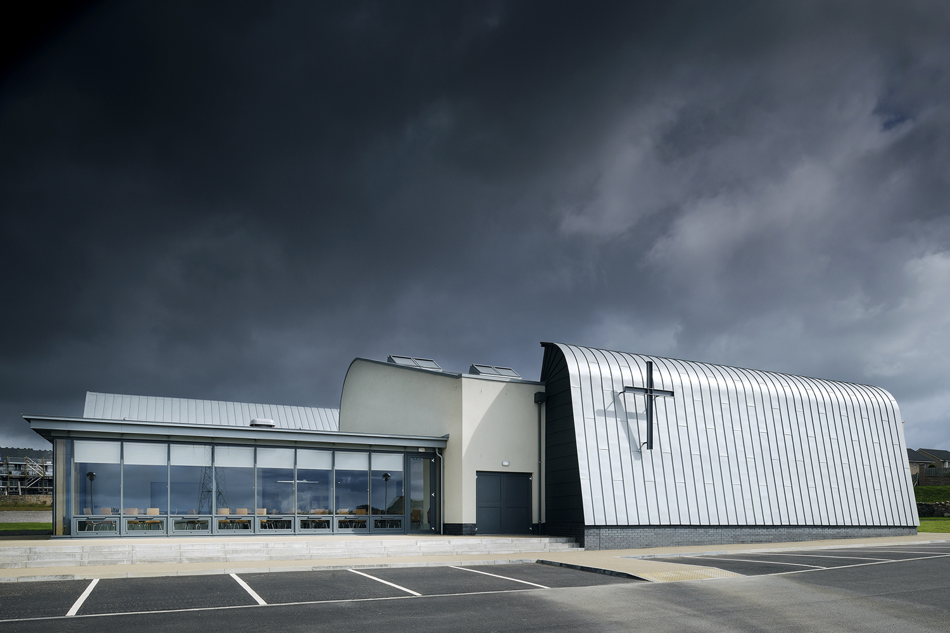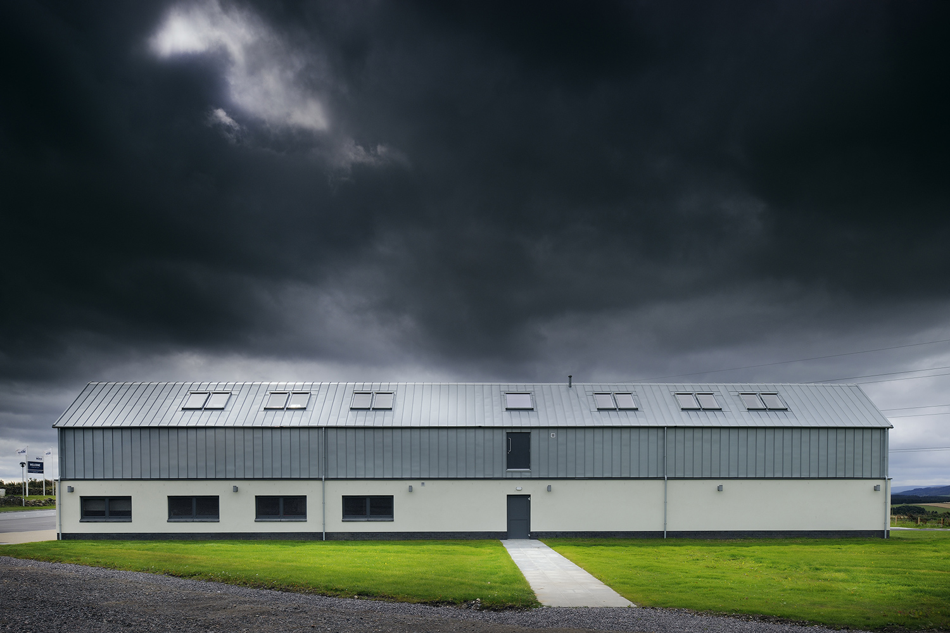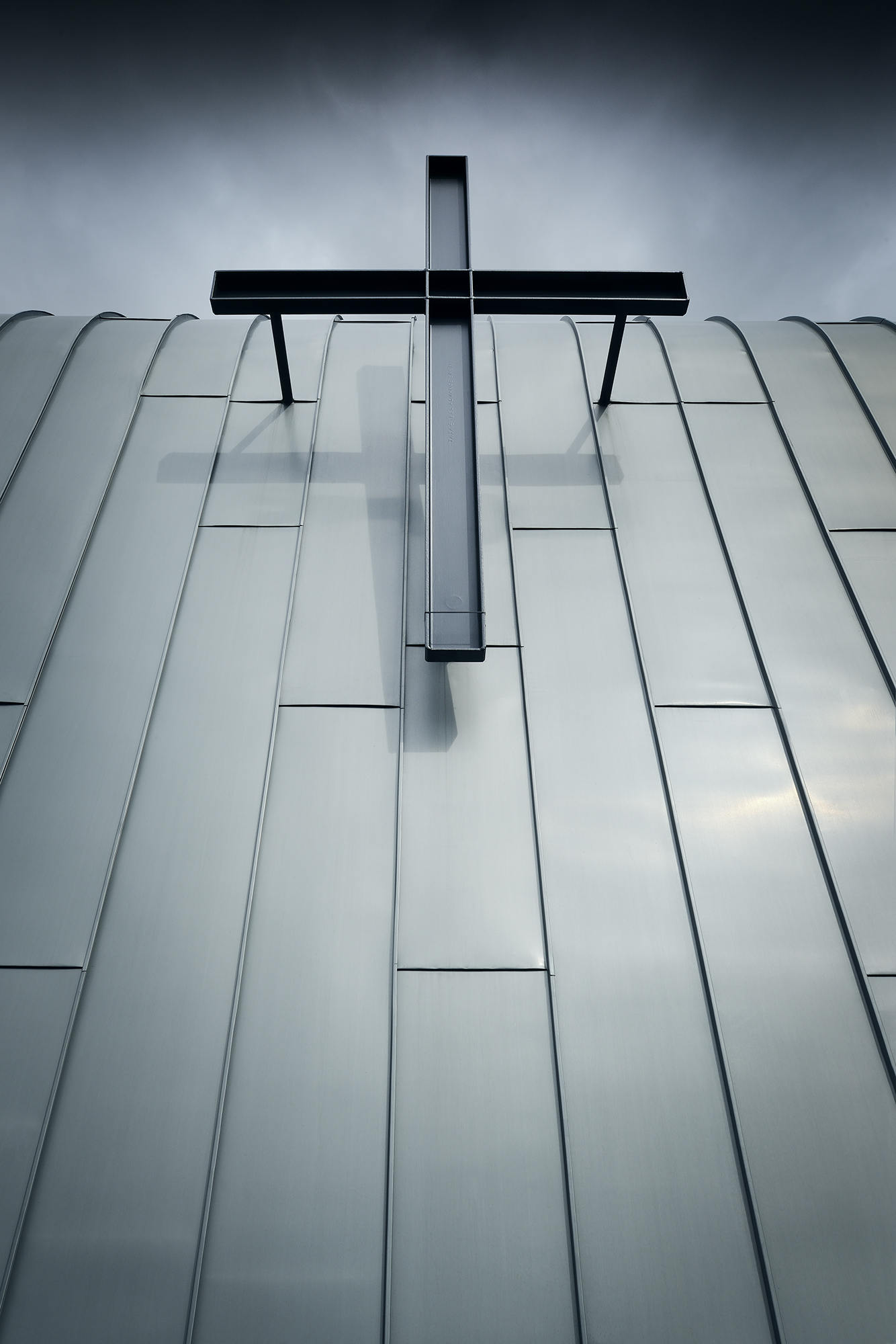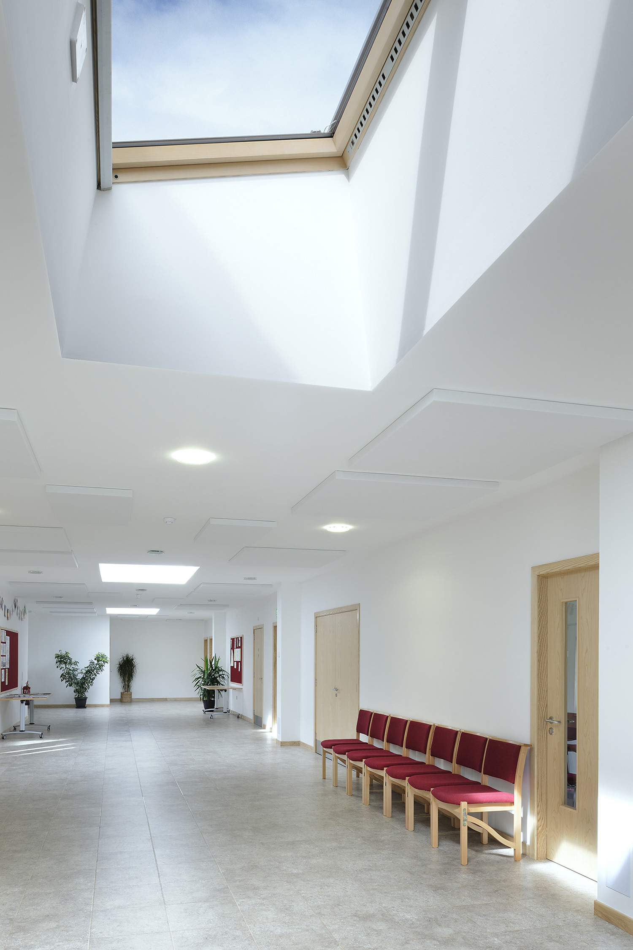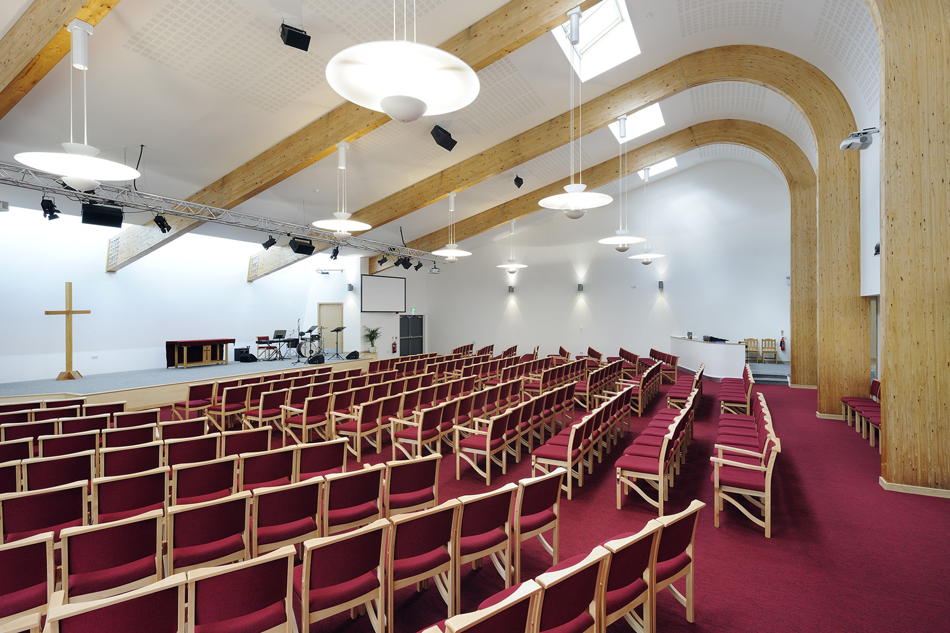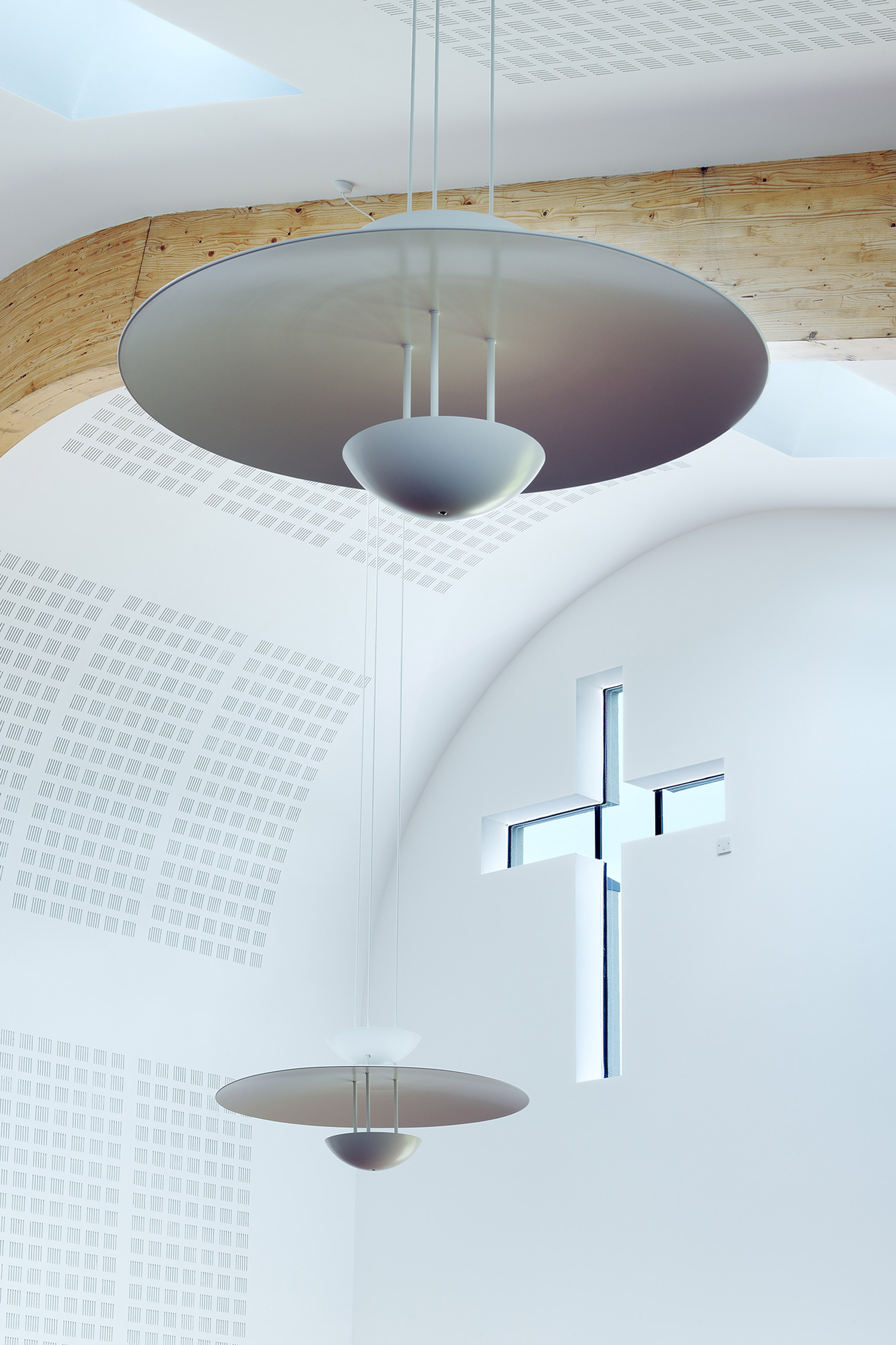Westhill Episcopal Church
New build church on a green field site in Westhill, Aberdeenshire. Functional & contemporary in appearance to encourage use by the wider community. The project involved the construction of a church, cafe, multipurpose hall and car parking. The building is designed around d a feature sanctuary with glulam structure expressed internally and discreet roof lights flooding the back of the stage with natural light. A single storey foyer terminates with a public cafe and external patio offering views across the low land and adjacent SUDS pond. Small room accommodation comprising meeting rooms, offices and a crèche are grouped in a two storey linear building positioned parallel to the sanctuary. External materials comprising render, zinc, hybrid curtain walling and facing brick offer a high quality, low maintenance finish. High levels of insulation minimise heat loss through the building envelope. Large windows and roof lights floor the building with natural light. The use of natural ventilation has been optimised and a biomass boiler system offers an environmentally sound heating solution.
Location / Westhill, Aberdeen
Client / Westhill Episcopal Church
Status / Completion 2014
Sector / Ecclesiastical
