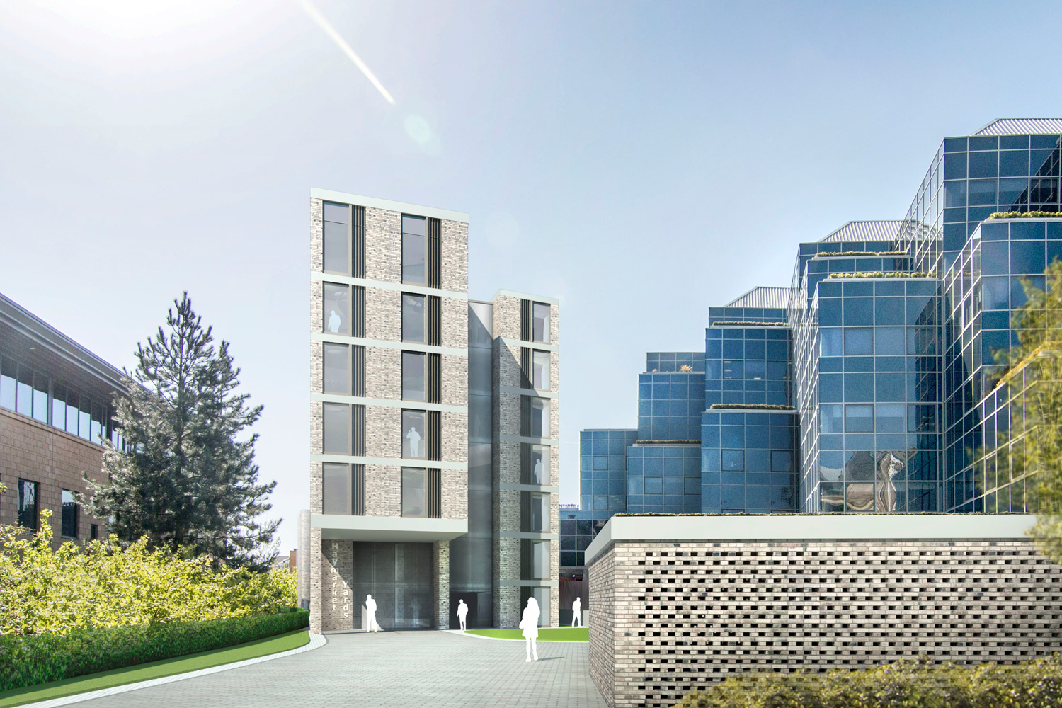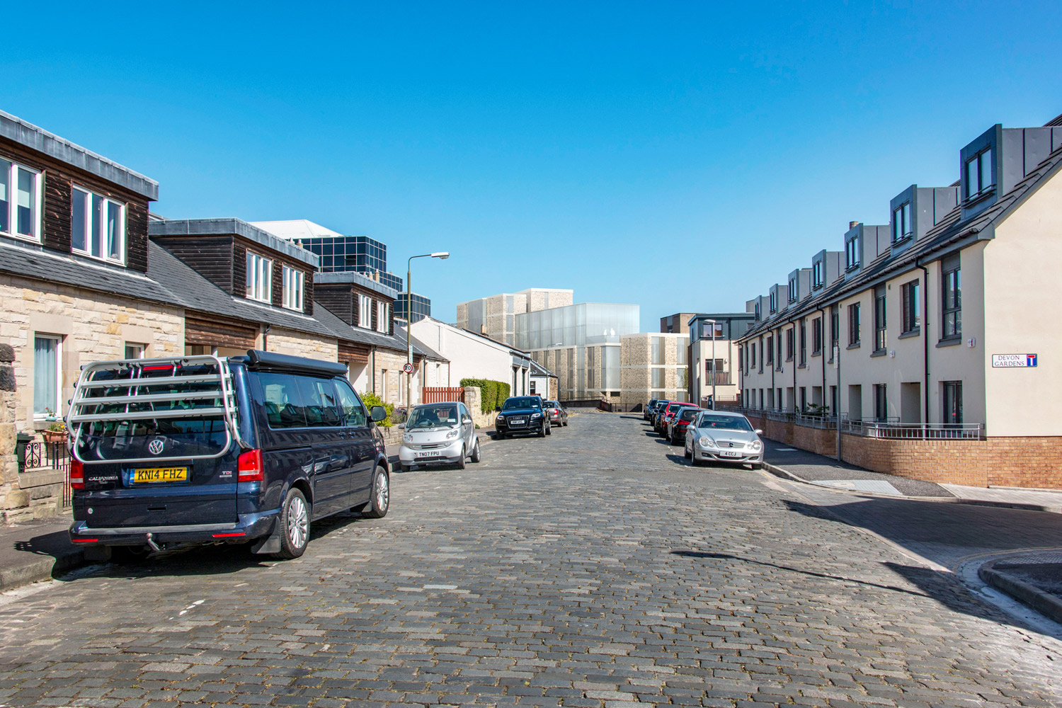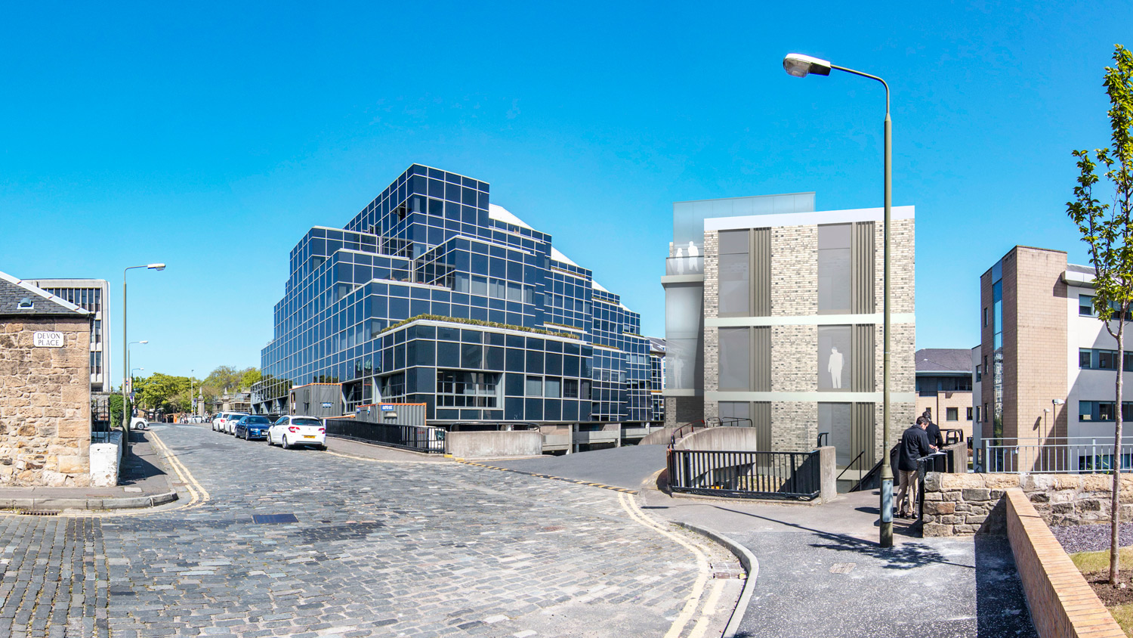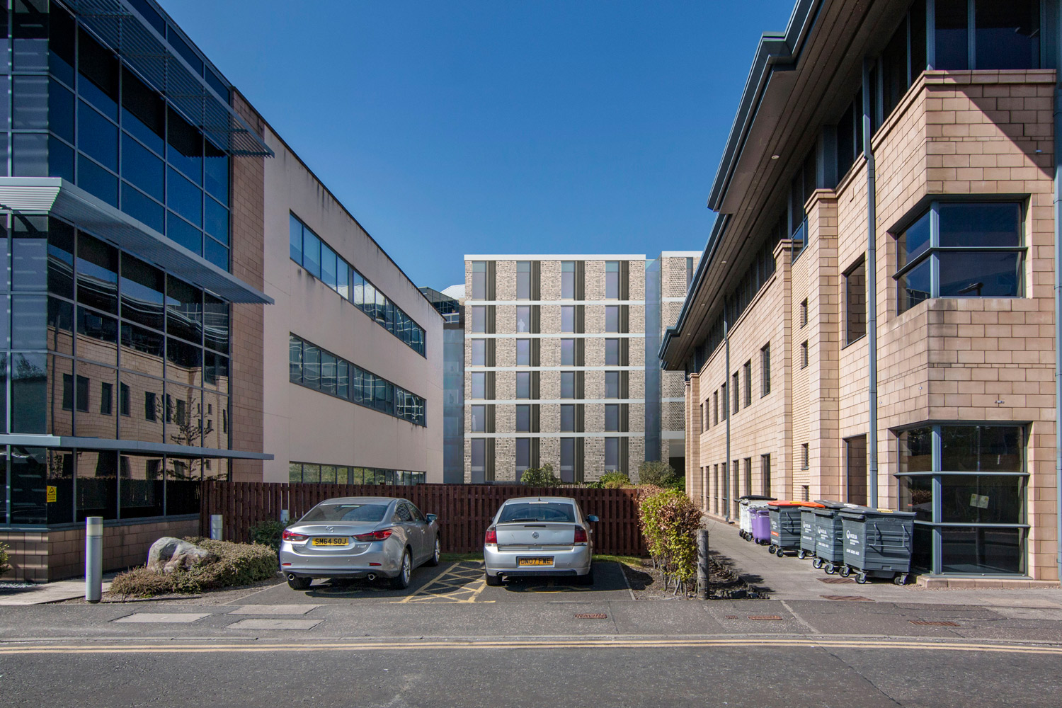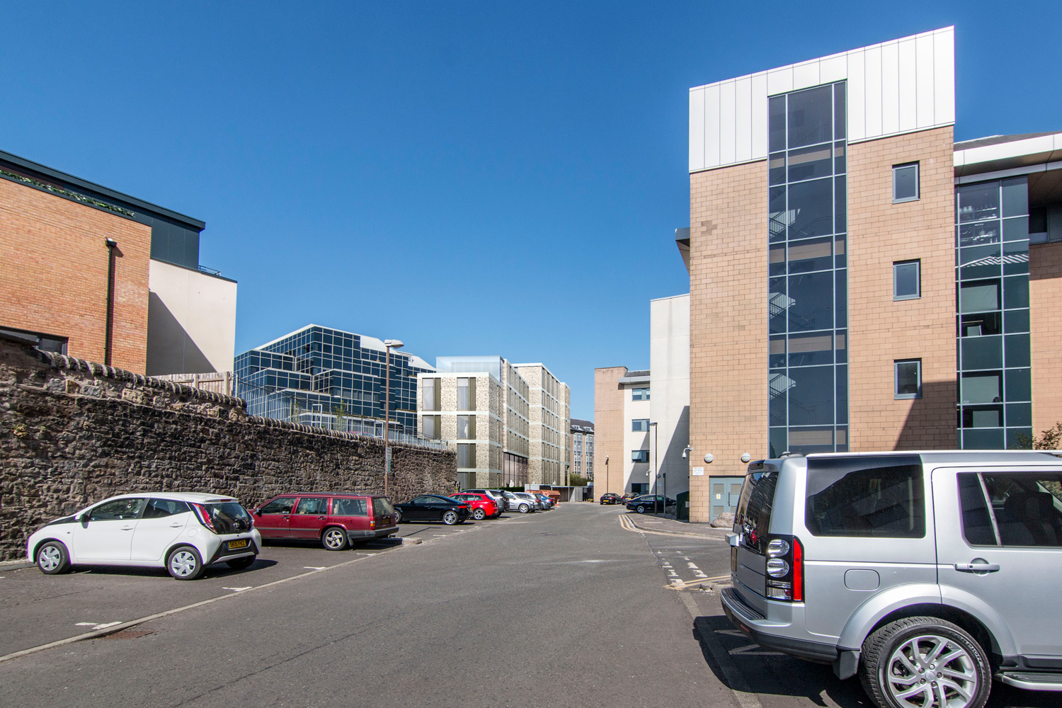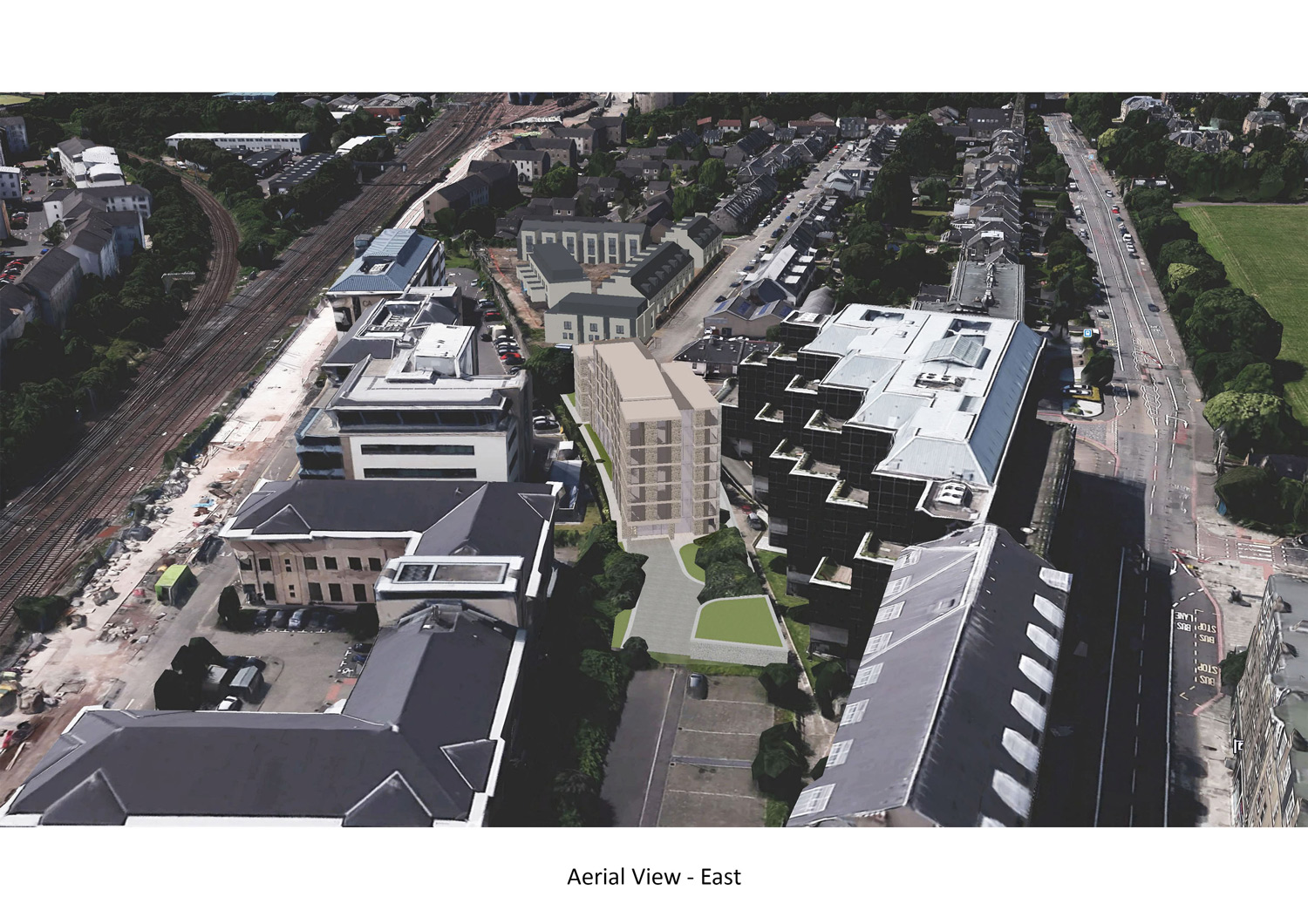Haymarket Yards Student Accommodation
A proposed new four to seven storey development student residences accommodation set in the heart of Edinburgh and a two minute walk from Haymarket railway station.
The building will occupy a restricted site to the South of Apex House which is on Haymarket Terrace. The proposed building is split into three main blocks: a four storey West block reflecting the scale of the residential houses; a central six storey block reflecting the scale of the locality and a seven storey East block providing the main entrance.
The building will incorporate 91 studio flats all with en-suite shower rooms, kitchen and dinning area and a bedroom study area. There will be communal amenity space which will include a central common room, gymnasium, cinema room, laundry room and smaller ‘break-out’ spaces. Externally there will be high level terraces facing South and West and at ground level landscaped gardens.
Location / Edinburgh
Client / Scape Homes Ltd.
Status / Planning Permission Granted
Sector / Residential
