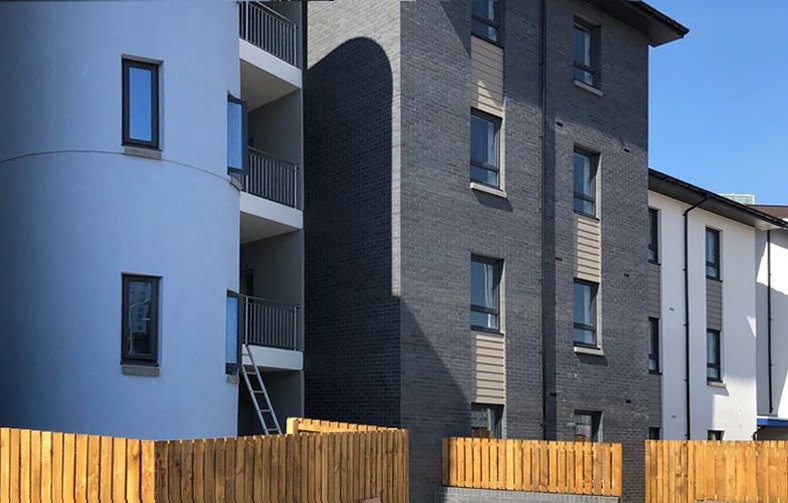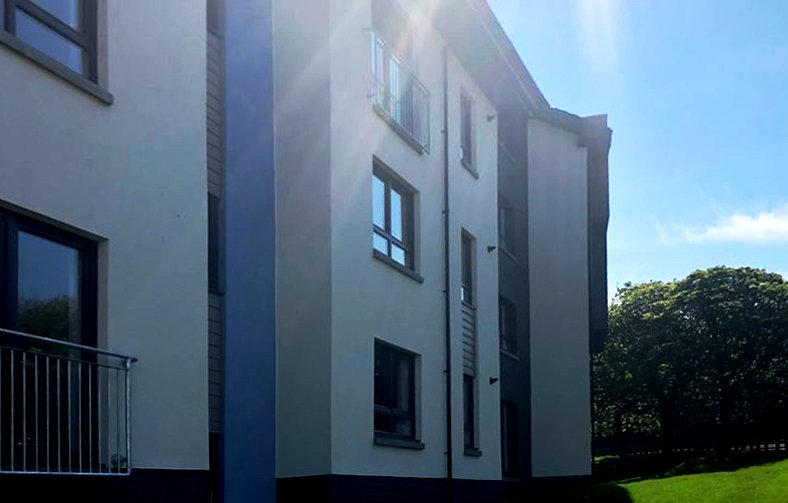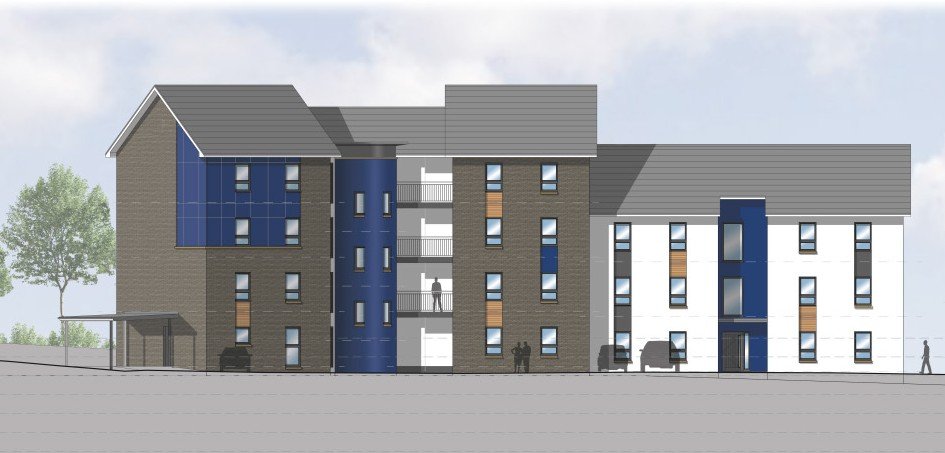Ann Street Lane
Nestled in the heart of Lochee, Dundee- lies in social housing development at St Ann Lane. Designed by Wellwood Leslie Architects. This project is an example of how strategic investment in housing can transform a vacant site into a vibrant part of the urban fabric.
Constructed on a brownfield site, the St Ann Lane development delivers 18 high-quality, affordable flats within a single 3/4 storey block. Designed with flexibility and long-term sustainability in mind, homes respond directly to the pressing demand for social rental accommodation in the city. The development features a thoughtfully varied housing mix tailored to different household needs, including a purpose-built unit adapted for wheelchair accessibility.
Project employed timber kit construction, a method selected for its efficiency, sustainability credentials, and suitability for local construction expertise. The external finish combines brick and render, giving the building both durability and a visual identity that integrates into the existing streetscape. Alongside the residential units, the project involved comprehensive external works including new roads, footpaths, drainage systems, retaining walls, landscaping, and the installation of a new water main to serve the site.
Location / Dundee
Client / Angus Housing Association
Status / Completed 2017
Sector / Residential







